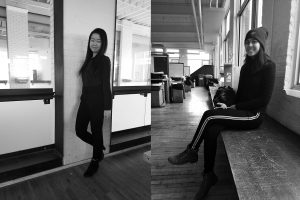Mapping has become popularized in my education at the University of Waterloo School of Architecture. No longer the craft of cartographers, a map in the context of architecture, draws connections. It has a loose definition because the practice of mapping is fluid.
From my own observations, it is now commonplace in architectural practices worldwide to employ some depiction of information in a planar form in order to describe connections. I often wonder how architects find the kind of data they use, and how they manipulate it to present the point of their proposals. Does the information really affect the development of a project in practice, or is mapping a product of the academic bubble in which studio projects are produced?
To better understand why architecture students spend so much time in school looking at diagrammatic maps, I set out to interview offices that seemed to map a lot. I divided my questioning into three categories. I approached offices with questions on the rigor of representation in the process of mapping, the objectivity of data found or produced, and the design that comes out of such maps.
The answers I got were across the board. So much so, that I would probably have made my own map if I had a larger data set. Before I present my findings, I would like to point out that these are my interpretations of answers to questions I wrote. This is an issue I take with the perceived objectivity of maps. You could ask a different set of questions about the subject and come up with a completely different interpretation. I invite you to do so.
In my own experience, the visual language is key to producing a map. In my most frustrated states it seems as though the actual analysed information is irrelevant as the drawing becomes more and more aestheticized. Although there are many credible places to find data, the process lacks objectivity. I only search for data that interests me, and I create a drawing of curated information. The visual impact of the drawing is of greatest consideration. Still, the map serves its purpose. In my experience mapping studies can provide the narrative logic for a design project.
From my findings, the use of mapping can be divided into two camps based on when the mapping occurs. It can be a tool to convince others of the viability of the project, or a tool to develop the project – the pre-mappers and the post-mappers.
Part 1: The Design
When mapping is fundamental to initial designing, the information can be used to identify where interventions should take place. Mapping is a means to identify the issues and opportunities of a project. In cases where mapping, as a refined visual presentation of data, occurs later in the design process the drawing can insite new ways of thinking about a given problem. The final design benefits, in both cases, from the designer’s deepened knowledge.
Part 2: Representation
In this section I was most interested in who the map was drawn for, and what decisions are made in drawing a map. Unanimously maps are deemed incredibly useful for designers and clients. Explaining an idea is far easier when there is an image providing the information. An idea is much easier to understand when processed through a drawing experience.
The pre-mappers appear to map everything. They have a set of initial drawings for each project to get acquainted with its issues. The post-mappers have questions in mind for which maps are produced. I must admit, I find the pre-mapping approach less biased, but in the end, a layer of glamification must be applied so the maps are readable and exciting.
I was unable to find out how the aesthetic language is developed for a map. I don’t think I asked the right questions to get any sort of specificity on the matter.
Part 3: Data
I have access to GIS data, census reports, and a myriad of information that has been collected already. Yet, in my own mapping I wonder what good it does to manipulate abstract information into an abstract representation. I imagine, it could be just as productive to experience the site in extensive visits.
Many pre-mapping offices pride themselves in finding their data through interviews and observations on site. This generally un-scientific method of collecting anecdotes adds to the atmospheric quality of the mapping. For the post-mappers data may come from an individual’s experience of the site, or massive studies, but the curation of that information occurs as the map is being conceived. For both, the procurement of the information is only relevant insofar as it may add to the narrative of the project. The map doesn’t necessarily have to be a scientific representation of data.
After speaking to practicing architects about mapping, I see maps as an interview of the site. When I listed my interview questions for this article, I was aware that I am not objective. For the purpose of making sense of the world of architecture, I don’t find it necessary. I think mapping is the same. It is a means to simplify the complexity of proposing a building.
Thank you to the offices that indulged my questioning, and acknowledged my curiosity.
Poorna is currently an undergrad student at the University of Waterloo School of Architecture.




Leave a Reply